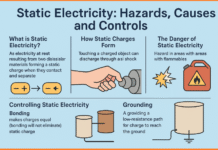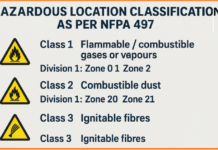Fire Exits:
An fire exits includes doorway, corridor and passageway. It should provide continuous (unobstructed) and safe egress (departure) by fire resisting wall. Lifts, escalators and revolving doors are not considered as “exits”.
Some specifications of Fire Exits are as under:
- They should be sufficient in number.
- Clearly visible and illuminated. Lighting independent from normal power supply.
- Marked by language understood by the workers.
- Iron or spiral ladders not allowed.
- Doors or roller shutters near lift or stair entrance should be of fire resisting type to prevent spread of fire or smoke.
- All exits should reach open space leading to a street.
- Should not be located at a travel distance exceeding 30 meter. For high hazard storage distance should not exceed 22.5 meter and at least two escape route should be available in each such room. Such more exits should be remotely placed from each other and providing access in separate directions.
- Occupants per exit of 50 cm width shall be 50 for stairs and 77 for doors.
- Area of 10 M2 per person or actual number of occupants as stated in (8) above, whichever is more, shall be considered to determine number of exits.
- Every floor above or below the ground floor shall have minimum two exits. One of them should have internally enclosed stairway.
- Minimum dimension of doorway – width 100 cm, 200 cm.
- Fire exit doorways should open outwards at all times. In an open condition it should not reduce the width of stairway or landing less than 90 cm. Overhead rolling shutters not allowed for this purpose.
- Exist door should have a minimum landing of 1.5m*1.5m on the same floor before opening on any stairway.
- Exit door should be open-able without key.
- Width of corridor/passageway should not be less than total widths of all exit doors opening on it. Height of corridor/passageway shall be more than 2.4 metre.
- If a staircase is arranged round a lift way the fire resistance (rating) of the lift way should be more than that of the staircase.
- Hollow combustible construction is not permitted.
- Staircase dimensions-
Minimum width – 100 cm
Minimum width of tread – 025 cm
Minimum height of riser – 019 cm
Minimum height of hand rail – 100 cm
Treads should be non-slippery
Number of risers not more than 12 per flight, hand rails should be firmly supported.
- Use of spiral staircase is limited to low occupant load and for a building not higher than 9 meter. Its diameter shall be more than 3 meter width adequate headroom.
- Floor area on the opposite (shelter or refuge) side of a horizontal exit should be sufficient to accommodate occupants of the floor area served, allowing more than 0.3 M2 per person. At least one exit should directly lead to the street.
- Ramp of slope 1 in 8, or less, be provided to connect floors of different levels.
- A staircase may be substituted by a ramp of slope 1 in 10, or less. Surface of ramp should be non-slipping.
- If the building capacity is more than 500 persons or if more than 25 persons are employed above or below the ground floor, an automatic or manual fire alarm system shall be provided.





