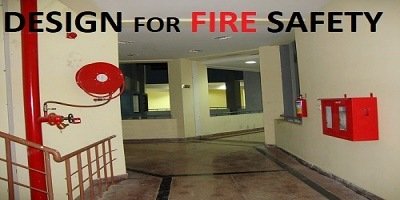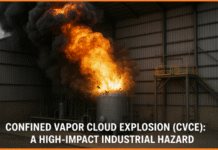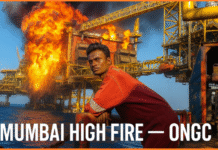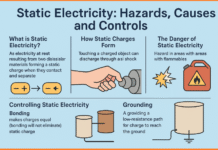Fire Resistance of Building Materials:
DESIGN FOR FIRE SAFETY: In flammable area when building materials and paints are used, they should have good fire resistance Steel and masonry are fire resistant materials. Fire resistive structural material should be selected depending upon the type of fire possible. These are three type of materials:
- Non-flammable – Brick, clay, asbestos, concrete, cement, gravel, ceramics, sand etc.
- Hardly flammable – Staw brick, dry gypsum plaster, fibreboard, linoleum etc.
- Flammable – organic origin such as wood, cardboard, felt, paper etc.
As far as possible non-flammable material should be selected.
Fire or flame resistance is the capacity of structural element to perform its load-bearing and enclosing functions i.e to retain its strength and ability to withstand action of fire, for a particular time during fire.
The fire resisting limits of buildings should be high to ensure safety and escape in case of fire. Such limits are measured in terms of time (h) from the start of the fire to the indication of any crack or loss of load carrying capacity (collapse) or rise of excessive temperature. The fire resisting limits also depend on the size (thickness and cross section) and the physical properties of the building material. For example, 12 cm thick wall can withstand fire for 2.5 h and a 25 cm thick wall for 5.5 h. Fire retardant coating on wood and flame proofing of fabrics are useful to some extent.
IS:1642, 3079, 3594, 3808, 3809, and 6329 provide further details.
Fire Safety of Building, Plant, Exit, Equipment etc.:
DESIGN FOR FIRE SAFETY: The building should be protected both horizontally and vertically from spread of fire through floors, stairs, walls, ventilating ducts etc. Fire resistant barriers can be used for this purpose.
A fire stopping is a fire-check wall of non-flammable material with a fire resistance limit of at least 2.5h. It may be blind or with fire resisting doors or gates. Stopping can be internal, external, roof and separate (stand alone) fireproof walls. They are constructed to intersect the floors, ceilings and roofs with fibreboard of 30 cm over roofs from non-flammable materials. Fire-resistance limit of doors and gates in stopping should be more than 1.5 h. The total area of such opening should not be more than 25% of the total surface area of the stopping.
Where the construction of stopping is not possible, fire check-zone (strips of non-flammable materials) should be provided to divided floors and walls into sections more than 6 m wide. Smoke escape windows should be provided to facilitate smoke removal during fire. Exits and escape ways should be as per statutory requirement. Width of escape should be more than a meter and should increase depending upon the maximum persons likely to use it.
High fire risk areas; storage , packing and dispatch areas, boiler and fuel rooms, transformer room, kitchen and car parks should be separated by fire resistant construction. Storage of flammable liquids and gases should be minimum possible. Gas cylinder should be stored either in open air with shade or in a room of non-flammable construction and ventilated permanently to the external air. Fire hazards of storage of explosive and flammable substances, electrical equipment, static electricity, heating process, painting, sparking etc., should be foreseen and fully protected.
Lightening protection of buildings is most important as the heavy electric charge (up to 150000 KV and 200 KA) may prove destructive causing fire and explosion in the ground structure. Appropriate lightening arrester (protector) should be fitted higher than the highest object and covering the lightening protected zone. The resistance of the grounding device should be less than 10 or 20 ohms depending upon its category.
Fire safety should be well through off from sitting and location stage to the maintenance stage as follows:
Sitting and location: sufficient space, water and emergency facilities, effects of past disasters, location of process areas for quick vapour dispersal and location of control rooms.
Plant layout: Segregation of hazardous processes and storage, drainage and compliance of statutory standards.
Design and Construction: Relief valve, by-passes, rupture discs, explosion vent, safety interlocks, flame arresters, flameproof fittings, selection of material, fire resistant construction, underground storage.
Plant Operation: Limited storage of flammable materials, good housekeeping, good ventilation, work permits system, emergency action plan and training of employees.
Plant Maintenance: Reliability and monitoring procedures, inspection, testing and preventive maintenance, spares availability and maintenance of fail-safe safety devices.
IS:1642, 3594, 6329, 1646 and IS:2190 must always be followed for material and details of construction of buildings, storage and use of portable fire extinguishers.






The reasons behind the lack of safety precautions taken by the government should be explained
good work